Graphical Symbols and Abbreviations Standard BS 1635:1990
Introduction
The current standard is BS 1635 : 1990 .
The standard applies simple icons that representing one piece of fire engineering and are called element. You then combine a number of these elements into a symbol, for example the element for any type of extinguisher is a triangle, insert into the triangle the element for water, a circle with a vertical line and you have a Water Extinguisher. You can make them more complex and they are then called applications. The symbol for a hose reel is a semicircle, with the water element inserted, add an outlet which is an arrow, and the element for length of hose in meters and you have an application.
The application for a hose reel shows the length of the hose in metres in the upper right hand corner and although contrary to the standard I believe it should be also apply to portable extinguishers.
The above is only a very brief introduction and the symbols are simple sketches produced by me consequently you need to research the British Standard by purchasing a copy or use the local reference library who may have copies.
Group 1 – Information
Table 1.1 – Convention for indicating zones
| Conventions | ||
| 1.101 | Behind cutting plane – Hidden | |
| 1.102 | Behind cutting plane – Visible | |
| 1.103 | Beyond cutting plane – Visible | |
| 1.104 | Beyond cutting plane – Hidden | |
Group 2 – Fire Extinguishers
Table 2.1 – Portable and transportable
| Elements | |||
 |
Water2.1E1 |  |
Halon Gas2.1E7 |
 |
Foam2.1E2 |  |
Carbon Dioxide Gas2.1E8 |
| Powder Any Type2.1E3 |  |
Wall Mounted2.1E9 | |
 |
BC Powder2.1E4 |  |
Transportable,Wheel or Skid Mounted2.1E10 |
 |
ABC Powder2.1E5 | Fire Blanket2.1E11 | |
 |
Gas Any Type2.1E6 | ||
|
Symbols |
|||
 |
Any Type2.101 |  |
Any type Gas Extinguisher2.101 + 2.1E6 |
|
|
Portable Free standing Water Extinguisher2.101 + 2.1E1 |  |
Halon Gas Extinguisher2.101 + 2.1E7 |
|
|
Portable Free standing Foam Extinguisher2.101 + 2.1E2 |  |
Carbon DiOxide Extinguisher2.101 + 2.1E8 |
|
|
Dry Powder Extinguisher2.101 + 2.1E3 |  |
Water Bucket2.110 |
|
|
BC Dry Powder Extinguisher2.101 + 2.1E4 |  |
Sand Bucket2.111 |
|
|
ABC Dry Powder Extinguisher2.101 + 2.1E5 |  |
Fire Blanket2.101 + 2.1E11 |
|
Applications |
|||
|
|
Portable free standing Water Extinguisher2.101 + 2.1E1 + 3.1E6 |  |
Transportable Halon Gas Extinguisher2.101 + 2.1E7 + 2.1E10 + 3.1E6 |
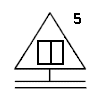 |
Portable wall mounted BC Powder Extinguisher2.101 + 2.1E4 + 2.1E9 + 3.1E6 | ||
Group 2 – Fire Extinguishers
Table 2.2 – Fixed Installations
| Elements | |||
| Outlet 2.2E1 | 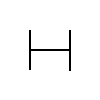 |
Hydraulic Operation2.2E6 | |
| Inlet 2.2E2 | 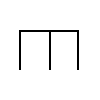 |
Manual Operation2.2E7 | |
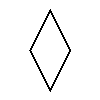 |
Total Application2.2E3 |  |
Mechanical Operation2.2E8 |
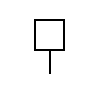 |
Actuator Any Type2.2E4 | 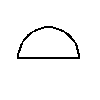 |
Pneumatic Operation2.2E9 |
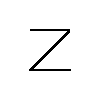 |
Electrical Operation2.2E5 | 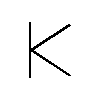 |
Thermal Operation2.2E10 |
| Symbols | |||
 |
Fixed System Any Type2.201 | 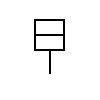 |
Hydraulic Actuator2.2E4 + 2.2E6 |
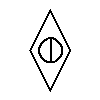 |
Fixed System Water2.2E3 + 2.1E1 | 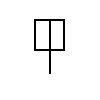 |
Manual Actuator2.2E4 + 2.2E7 |
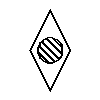 |
Fixed System Foam2.2E3 + 2.1E2 | 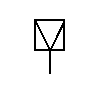 |
Mechanical Actuator2.2E4 + 2.2E8 |
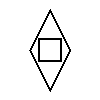 |
Fixed System Powder2.2E3 + 2.1E3 | 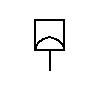 |
Pneumatic Actuator2.2E4 + 2.2E9 |
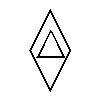 |
Fixed System Gas2.2E3 + 2.1E6 | 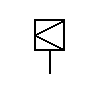 |
Thermal Actuator2.2E4 + 2.2E10 |
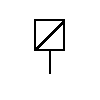 |
Electrical Actuator2.2E4 + 2.2E5 | ||
| Applications | |||
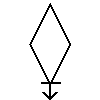 |
Fixed System any Type Local Application2.201 + 2.2E1 | 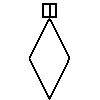 |
Fixed System Manually Actuated2.201 + 2.2E7 |
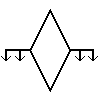 |
Drencher System Any Type2.201 + 2.2E1 | ||
Group 3 – Fire Fighting
Table 3.1 – Fire Fighting Equipment
| Elements | |||
| Pipe Below Ground3.1E1 (See 1.104) | 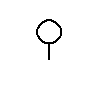 |
Indicator or Meter3.1E5 | |
| Pipe Above Ground3.1E2 |  |
Length of hose in metres3.1E6 | |
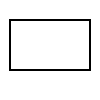 |
Chamber in Ground3.1E3 | 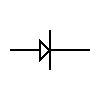 |
Non Return Check Valve3.1E7 |
 |
Valve3.1E4 | ||
|
Symbols |
|||
|
|
Fire Main or Riser Any Type3.101 | 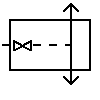 |
Ground Hydrant in Chamber Double3.1E3 + 3.1E1 + 3.1E4 + 2.2E1 |
|
|
Fire Main Dry3.102 | 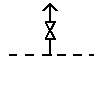 |
Pillar Hydrant Single3.1E1 + 3.12 + 3.1E4 + 2.2E |
|
|
Fire Main Wet3.101 + 2.1E1 | 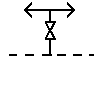 |
Pillar Hydrant Double3.1E1 + 3.12 + 3.1E4 + 2.2E |
|
|
Fire Main Foam3.101 + 2.1W2 | 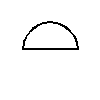 |
Fire Point3.109 |
|
|
Ground Hydrant in Chamber Single3.1E3 + 3.1E1 + 3.1E4 + 2.2E1 |  |
Hosereel3.110 |
| Applications | |||
|
|
Dry Fire Main Landing Valve3.101 + 3.1E4 + 2.2E1 | 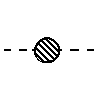 |
Underground Fire Main3.1E12.1E2 |
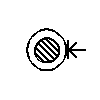 |
Foam Inlet3.102 + 2.2E2 |  |
Hosereel 45m long3.110 + 3.1E6 + 2.1E1 + 2.2E1 |
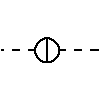 |
Underground Fire Main3.1E1 + 2.1E1 | 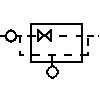 |
Under ground Fire Main with Metered by Pass3.1E1 + 3.1E3 + 3.1E4 + 3.1E5 |
Group 4 – Fire Alarm
Table 4.1 – Control and Indicating Equipment
|
Elements |
|||
 |
Sounder4.1E1 |  |
Illuminated Signal4.1E2 |
|
Symbols
|
|||
 |
Control Panel Any Type4.101 |  |
Control Panel Illuminated Signals4.101 + 4.1E2 |
 |
Control Panel Sounders4.101 + 4.1E1 |  |
Control Panel Sounders and Illuminated Signals4.101 + 4.1E1 + 4.1E2 |
Group 4 – Fire Alarm
Table 4.2 – Initiating Equipment
| Elements | |||
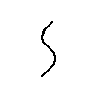 |
Smoke4.2E1 |  |
Beam4.2E3 |
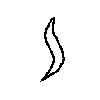 |
Flame4.2E2 | ||
|
Symbols |
|||
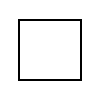 |
Detector Any Type4.201 | 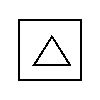 |
Gas Detector4.201 + 2.1E6 |
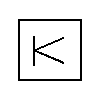 |
Heat Detector4.201 + 2.2E10 | 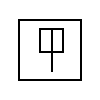 |
Fire Alarm Manual Call Point4.201 + 2.2E7 |
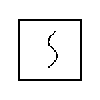 |
Smoke Detector4.201 + 4.2E1 | 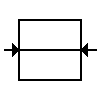 |
Beam Detector4.201 + 4.2E3 |
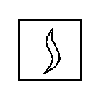 |
Flame Detector4.201 + 4.2E2 | ||
Group 4 – Fire Alarm
Table 4.3 – Warning Equipment
| Elements | |||
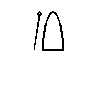 |
Manual Sounder4.3E1 | 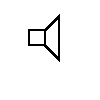 |
LoudSpeaker4.3E3 |
 |
Electric Bell4.3E2 | 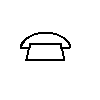 |
Telephone4.3E4 |
| Symbols | |||
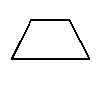 |
Warning Device Any Type4.301 | 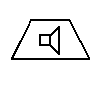 |
Warning Device Loudspeaker4.301 + 4.3E3 |
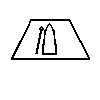 |
Warning Device Manual Sounder4.301 + 4.3E1 | 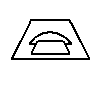 |
Warning Device Telephone4.301 + 4.3E4 |
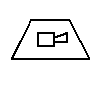 |
Warning Device Sounder4.301 + 4.1E1 | 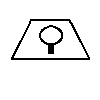 |
Warning Device Visual4.301 + 4.1E2 |
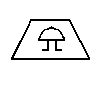 |
Warning Device Bell4.301 + 4.3E2 | ||
| Applications | |||
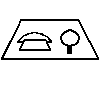 |
Telephone with Flashing Light4.301 + 4.3E4 + 4.1E2 | ||
Group 5 – Means of Escape
Table 5.1 – Routes
|
Elements
|
|||
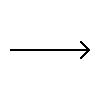 |
Directional Arrow5.1E1 | ||
|
Symbols |
|||
|
|
Escape Route5.101 | 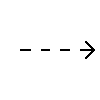 |
Escape Route, Final Exit5.103 |
|
|
Escape Route, Direction to Follow5.102 | ||
Group 6 – Risk Areas
Table 6.1 – Fire and Explosion
|
Elements |
|||
|
|
Flammable Materials6.1E1 | 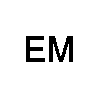 |
Explosive Materials6.1E3 |
|
|
Oxidizing Materials6.1E2 | ||
|
Symbols |
|||
|
|
General Hazard Warning6.101 | 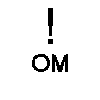 |
Oxidizing Materials Risk Area6.103 |
|
|
Flammable Materials Risk Area6.102 | 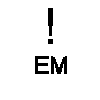 |
Explosive Materials Risk Area6.104 |
Group 7 – Fire Precautions
Table 7.1 – Building Elements
|
Elements |
|||
|
|
Ramp Gradient7.1E1 | 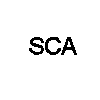 |
Self Closing Automatic Release7.1E8 |
|
|
Fire Resistance in Minutes7.1E2 |  |
Vision Panel7.1E9 |
|
|
Fire Resisting Glazed Element7.1E3 | 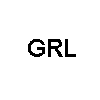 |
Guarding Handrail7.1E10 |
|
|
Security Lock7.1E4 | 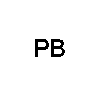 |
Push Bar Door Ironmongery7.1E11 |
|
|
Key in Box7.1E5 | 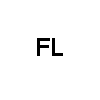 |
Fusible Link7.1E12 |
|
|
Free From Fastenings7.1E6 | 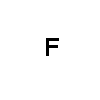 |
Fire Resisting7.1E13 |
|
|
Self Closing7.1E7 | 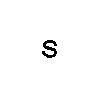 |
Smoke Resisting7.1E14 |
|
Symbols |
|||
|
|
Wall Opening with Window7.101 | 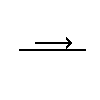 |
Door set, Sliding Leaf7.111 |
|
|
Wall Opening with Roller Shutter7.102 | 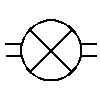 |
Door set, Revolving Leaves7.112 |
|
|
Wall Opening with Up and Over Door7.103 | 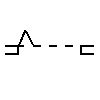 |
Door set, Sliding/folding, End Hung7.113 |
|
|
Door Set, Hinged Leaf7.104 | 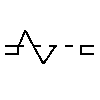 |
Door set, Sliding/folding, Centre Hung7.114 |
|
|
Door set, Hinged leaf (alternative)7.105 | 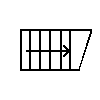 |
Stairway, Arrow Indicates Up Direction7.115 |
|
|
Door set, Hinged Leaf, Normally Closed7.106 |  |
Ramp, Arrow Indicates Up Direction7.116 |
|
|
Door set, Hinged Leaf, Normally Open7.107 | 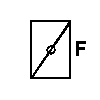 |
Fire Damper7.117 |
|
|
Door set, Hinged Leaf, O[opening Either Way7.108 | 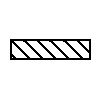 |
Fire Resisting Construction 30 min7.118 |
|
|
Door set, Hinged Leaf, Opening 1807.109 | 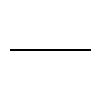 |
Fire Resisting Construction 30 min’s (for small scale drawings)7.119 |
|
|
Door set, Two Hinged Leaves7.110 | ||
|
Applications |
|||
|
|
Fire Resisting Glazed Screen7.1E2 + &.7.1E3 7.101 + 7.118 | 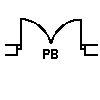 |
Final Exit Door set Double Leaves Single Swing with push bar door ironmongery7.110 + 7.1E11 |
|
|
Fire Damper in Ductwork7.117 |  |
Ramp Showing Direction of Rise and Gradient7.116 + 7.1E1 |
|
|
30 min Fire Resisting Door set, Single Leaf, Single Swing7.118 + 7.104 +7.1E2 + 7.113 | 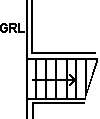 |
Guarding Rail along side of open Stairwell7.115 + 7.1E10 |
|
|
60 min Fire Resisting Door set, Single Leaf, Single Swing7.118 + 7.104 +7.1E2 + 7.1E13 + 7.1E14 | 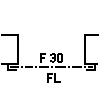 |
Wall Opening with Roller Shutter 30 min’s Fire Resistance operated by Fusible Link7.102 + 7.1E13 + 7.1E12 |
|
|
30 min Fire and Smoke Resisting Door set, Double Leaf, Single Swing, Self Closing. Normally held open on electro magnetic devices7.118 + 7.110 + 7.1E2 + 7.1E8 + 7.1E13 + 7.1E14 | ||
Group 8 – Emergency Lighting
Table 8.1 – Lighting
|
Elements |
|||
|
|
Luminaire Any Type8.1E1 | 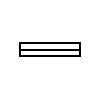 |
Luminaire Linear Any Type Enclosed8.1E4 |
|
|
Luminaire Any Type, Enclosed8.1E2 | 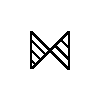 |
Emergency / Safety8.1E5 |
|
|
Luminaire Linear Any Type8.1E3 | ||
|
Symbols |
|||
|
|
Emergency, Enclosed8.101 | 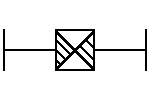 |
Emergency, Linear Self Contained8.104 |
|
|
Emergency, Self Contained8.102 | 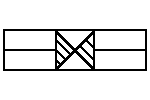 |
Emergency, Linear Enclosed8.105 |
|
|
Emergency, Linear Any Type8.103 | 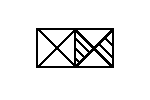 |
Exit Sign Internally Illuminated8.106 |
Group 9 – Fire Safety Signs
Table 9.1 – Descriptions
|
Elements |
|||
|
|
General Prohibition9.1E1 | 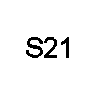 |
General Condition Sign9.1E21 |
|
|
Smoking is Prohibited9.1E2 |  |
Fire Exit9.1E22 |
|
|
Smoking and Flames Prohibited9.1E3 | 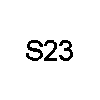 |
Slide to Open9.1E23 |
|
|
Water as Extinguishing Agent Prohibited9.1E4 | 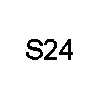 |
Break to Obtain Access9.1E24 |
|
|
General Warning9.1E5 | 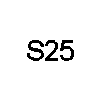 |
Push Bar to Open9.1E25 |
|
|
Flammable Materials9.1E6 | 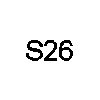 |
Directional Arrow (Green)9.1E26 |
|
|
Oxidizing Materials9.1E7 | 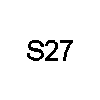 |
Collection of Firefighting Equipment9.1E27 |
|
|
Risk of Explosion9.1E8 | 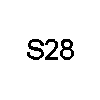 |
Fire Alarm Call Point9.1E28 |
|
|
No Means of Escape9.1E9 | 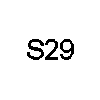 |
Fire Telephone9.1E29 |
|
|
In the Event of a Fire, Avoid use of Lift9.1E10 | 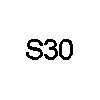 |
Fire Hose Reel9.1E30 |
|
|
General Mandatory Sign9.1E11 | 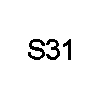 |
Fire Extinguisher9.1E31 |
|
|
Fire Action Sign9.1E12 | 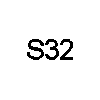 |
Foam Inlet9.1E32 |
|
|
Fire Door Keep Shut9.1E13 | 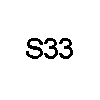 |
Dry Riser9.1E33 |
|
|
Fire Door Keep Locked9.1E14 | 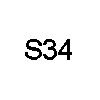 |
Wet Riser9.1E34 |
|
|
Automatic Fire Door Keep Clear9.1E15 | 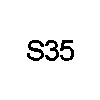 |
Fireman`s Switch9.1E35 |
|
|
Automatic Fire Door, Keep Clear, Close at Night9.1E16 | 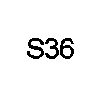 |
Open Valve, in the event of a Fire9.1E36 |
|
|
Door to be Secured Open9.1E17 | 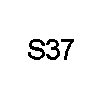 |
Open Valve before running out Hose9.1E37 |
|
|
Door to be Unlocked9.1E18 | 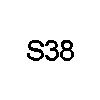 |
Fire Plan9.1E38 |
|
|
Gangway Keep Clear9.1E19 | 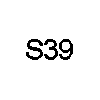 |
Directional Arrow (Red)9.1E39 |
|
|
Fire Escape Keep Clear9.1E20 | ||
|
Symbols |
|||
|
|
Fire Exit9.101 | ||
|
Applications |
|||
|
|
Fire Door to be kept shut 7.118 + 7.104 + 9.114 | 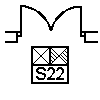 |
Fire Exit Door with Sign 7.118 + 7.110 + 8.106 + 9.1E22 |
Group 10 – Smoke Control
Table 10.1 – Venting and Pressurization
|
Elements |
|||
|
|
Smoke Vent on Plan10.1E1 | 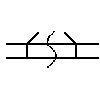 |
Smoke Vent in Horizontal or Vertical Section10.1E5 |
|
|
Smoke Vent over on Plan10.1E2 | 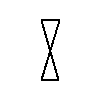 |
Fan10.1E6 |
|
|
Roof Light Vent on Plan10.1E3 | 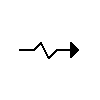 |
Flow Direction Extract10.1E7 |
|
|
Roof Light Vent over on Plan10.1E4 | 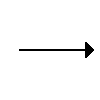 |
Flow Direction Supply10.1E8 |
|
Symbols |
|||
|
|
Space Requiring Smoke Ventilation10.101 | 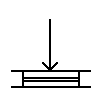 |
Replacement Air Intake10.111 |
|
|
Pressurized Space10.102 | 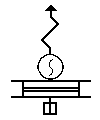 |
Window Smoke Release Manual10.112 |
|
|
Pressurized Space, Single stage10.103 | 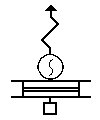 |
Window Smoke Release Automatic10.113 |
|
|
Pressurized Space, Double Stage10.104 | 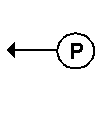 |
Pressure Air Supply Point10.114 |
|
|
Smoke Reservoir10.105 | 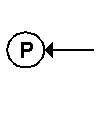 |
Pressurizing Air Intake 10.115 |
|
|
Pressure Differential Point10.106 | 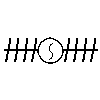 |
Smoke Curtain Fixed10.116 |
|
|
Smoke Vent Manually Actuated10.107 | 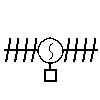 |
Smoke Curtain Automatically Actuated10.117 |
|
|
Smoke Vent Automatically Actuated10.108 | 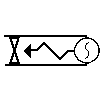 |
Smoke Extraction Fan10.118 |
|
|
Smoke Extract Point10.109 | 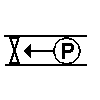 |
Pressurizing Air Supply Fan10.119 |
|
|
Smoke Discharge Point10.110 | ||
British Standards are available from : – British Standards Online
Categories:Miscellaneous Fire Safety Issues
May 31, 2011[Last updated: February 10, 2022]






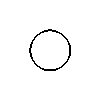



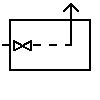
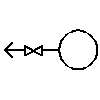

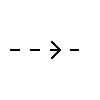
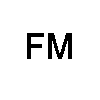


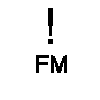

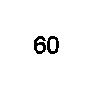
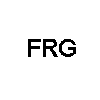
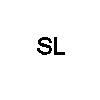
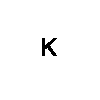
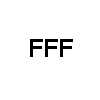
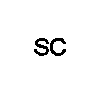
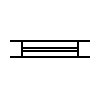
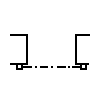
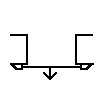
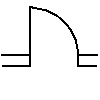
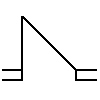
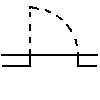
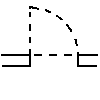
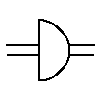
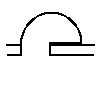
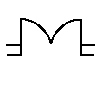
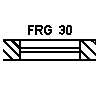
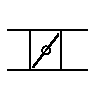
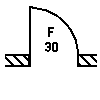
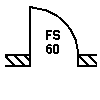
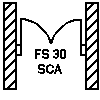

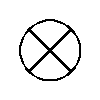
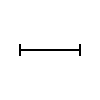
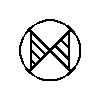
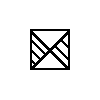
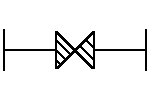
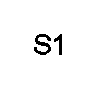
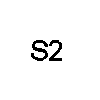
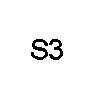
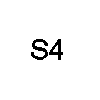
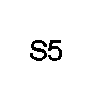
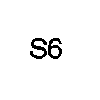
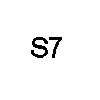
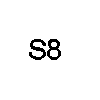
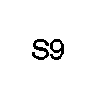
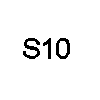
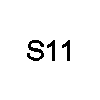

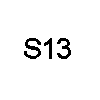



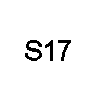
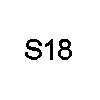

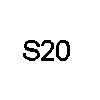
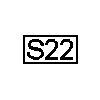
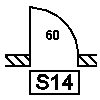
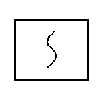
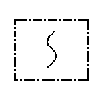
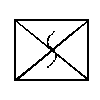
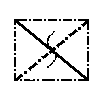
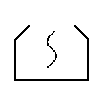
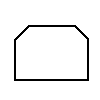
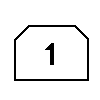
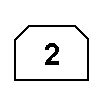
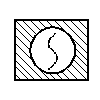
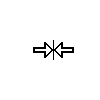
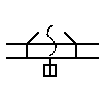
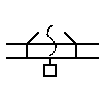
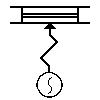
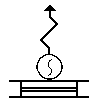
Comments are closed here.